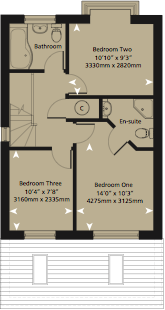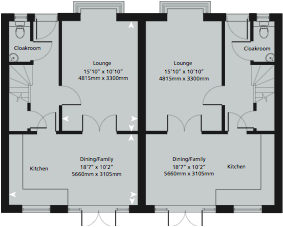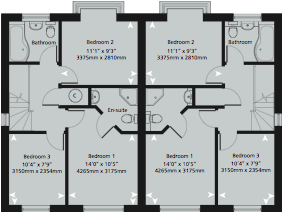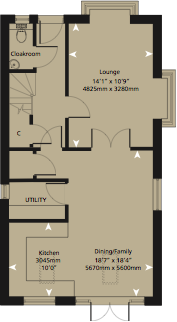

© Sunbury Homes 2013
01621 850 600


Ground floor
Plot 1
First floor
Plot 1


Ground floor
Plots 2 & 3
First floor
Plots 2 & 3

Plot 1
A three bedroom detached family home set in a generous corner plot.
A dual aspect lounge overlooks the landscaped front and side gardens. Double doors open into a light and airy “L” shaped family/dining/breakfast area with vaulted ceilings and French doors opening out onto the southerly facing rear garden. With a separate utility room, coat cupboard and ensuite to the master bedroom this home offers great family accommodation. Parking for three cars off-road.
Plots 2 & 3
A pair of traditional three bed semi detached homes.
With a downstairs wc and kitchen/family room opening onto the south facing garden, the generously proportioned ground floor accommodation is complimented with three good sized bedrooms on the first floor. Bedroom one has and en-suite’ whilst the main bathroom accommodates a “P” shaped shower bath. To the front there is parking for two cars in the driveway.

Housetype floorplans 1